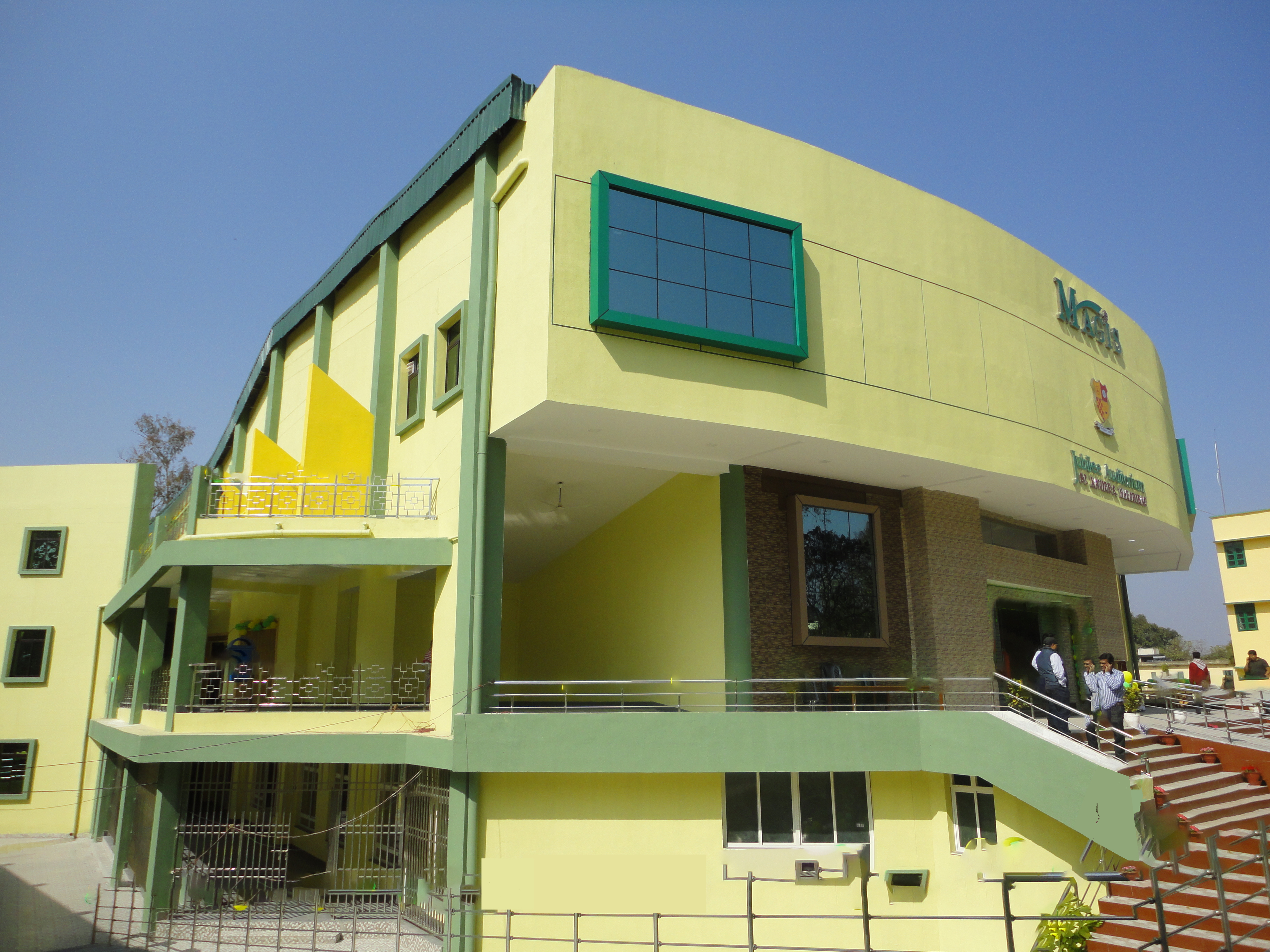
ST. XAVIER’S SCHOOL AUDITORIUM, HAZARIBAGH
The Auditorium "Magis" was built at St Xavier's school campus in Hazaribagh, one of the oldest schools of Jharkhand. It is a naturally ventilated auditorium with a capacity of 1600 people, designed on a limited budget. The proposed site was about 8' lower than the campus approach road, which allowed us to use the lower level as a naturally lit and ventilated multipurpose hall for indoor games, assembly, inter-school competitions and exhibitions along with public toilets, meeting rooms and green Rooms. The upper level contains the 1600-seater auditorium, with balcony seating. Air vents in the roof, along with windows and wall fans at lower levels create air movement through cross ventilation, allowing for a comfortable ambience without the need for air conditioning. The hall is strategically shaped for better vision, and staggered side walls reduce sound reverberation. The stage and sound consultant were the team of ResulPookutty (Oscar Winner), who designed the acoustics and sound system of the hall. The stage has two drop curtains to create a set for different scenes at the same time.
-
Client
St. Xavier’s school, Hazaribagh
-
Location
Hazaribagh, Jharkhand
-
Year Completed
2017
-
Categories
ACADEMIC
