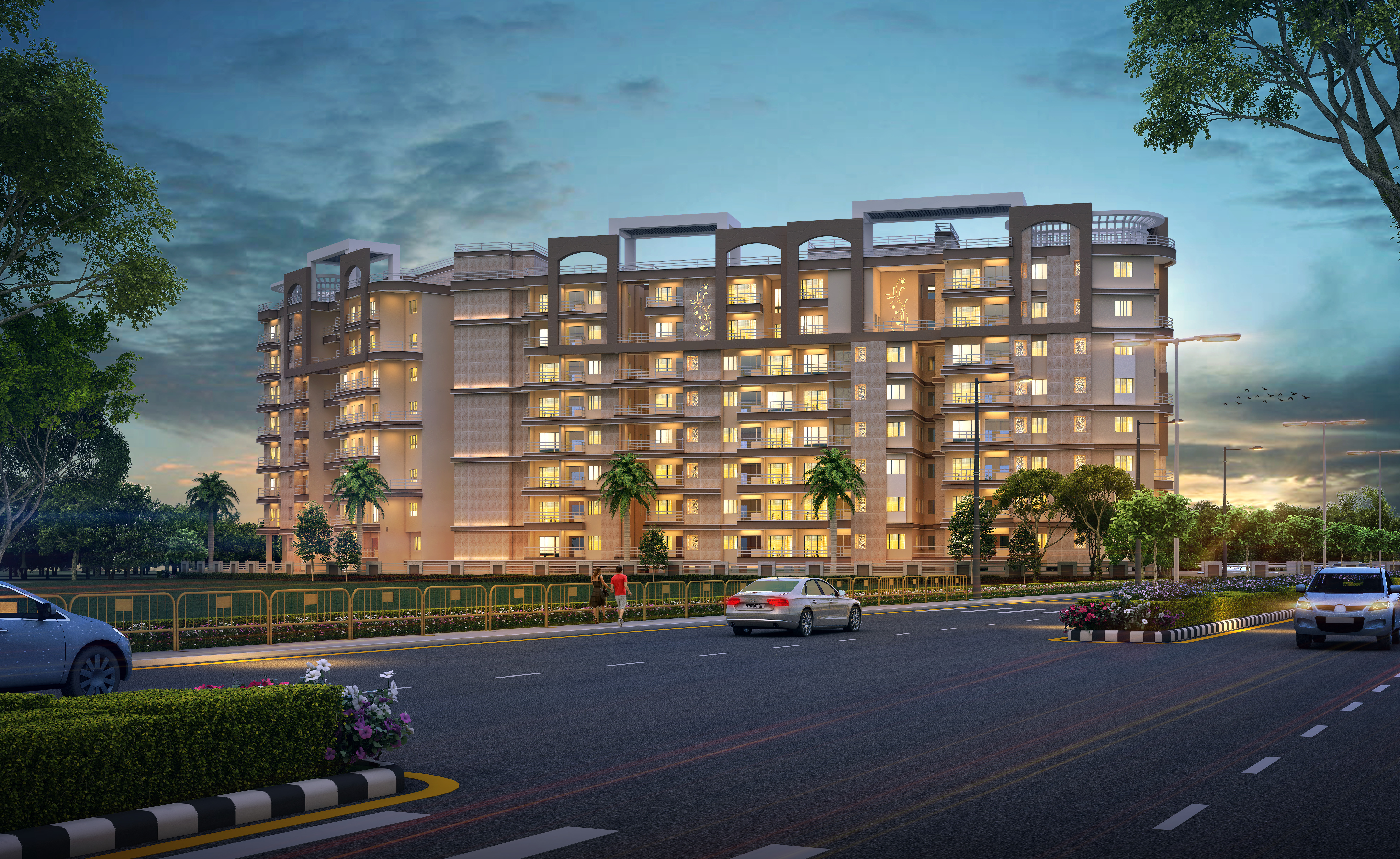
MAURYA ELITE
The facade has been derived using double height terraces whose projections are angled towards the North-East corner. The building has been designed such that each unit are either East or South facing which is ideal for Ranchi's climate. The project consists of two residential towers which has been strategically placed around a central open space for proper ventilation of flats, along with a large green open space at the North-eastern Corner. This is one of few buildings which has been planned as a Green Building under IGBC and fulfils the Gold Rating.
-
Client
Prarthana Estates
-
Location
Ranchi, Jharkhand
-
Year Completed
Upcoming
-
Categories
RESIDENTIAL
